The boy and I recently spent an enlightening Sunday afternoon exploring the Barbican on one of their official architecture tours led by the very knowledgable Richard Burton.
Once voted Britain’s ugliest building, this 35 acre, Grade 2 listed estate has been the subject of much controversy and misunderstanding.
The word ‘barbican’ means fort or fortified outpost, and records show the presence of an 11 acre Roman fort on this site dating back to AD 43. 100 years later the fort was incorporated into the city wall and come the medieval period, London started to expand past that wall.
Fast forward a few hundred years and the bombing in December 1940 cleared 35 acres of railway lines, textiles warehouses and a maze of narrow streets. Only St Giles Church, where John Milton was buried and Oliver Cromwelll got married, survived the bombing and subsequent fires.
This presented an unusual opportunity for the City of London, but one that they weren’t sure how to capitalise on, and for almost 20 years arguments raged about how to develop the site. Eventually the success of nearby social housing project, the Golden Lane Estate, also by Chamberlin, Powell and Bon, convinced them of the viability of a housing estate. But the brief this time was quite different – the City of London wanted to create an ‘urban village’ that would appeal to wealthy bankers and city workers. (Although at one stage, the North section was to be social housing for less wealthy city workers.) First and foremost, the Barbican was intended as a housing estate.
30 years in the making; planning for the estate began in the mid 50s. By the time the Barbican Centre opened in 1982, the project had become architects; Chamberlin, Powell and Bon‘s life’s work.
The arts centre was a small part of original plans, with an area simply earmarked for the centre and no further detail included.
Building work began on the estate on this basis, and it wasn’t until the 1960s, when plans for the arts centre were developed in detail, that it was decided that the allocated space was too small. Not wanting to interrupt the residents’ space, they dug down to create more space for the arts centre. At once stage a vote on its future was carried by a majority of one; the hole was almost filled back in and plans abandoned.
When the arts centre opened in 1982, it was the icing on the cake, but there were problems from the beginning. Simply finding it, and then getting around once in, were difficult. There were lots of venues on lots of floors. The labyrinthine nature of the layout was intended to be fun to explore, and whilst this worked for residents who had time to get to know the estate, it was frustrating for visitors of the arts centre.
The intended entrance to the estate, so unassuming it’s often missed entirely, brings you up a staircase and into an island of tranquility away from the hustle and bustle of the city.
Confused by the fact that most of the arts centre is hidden from street view, many visitors came through the ‘back door,’ on Silk Street; to the extent that it was turned into the main entrance during the £35m, seven-year refurbishment completed in 2007.
An internal bridge was added to connect the ground level. Everything from the carpets and decor to the new orange signage was introduced. The signage helps with navigation and sits well with the concrete. Whilst it’s much better, it is still flawed and visitors still get frustrated. Those who have the time to get to know it, do warm to it and come to love its idiosyncrasies.
One of the most interesting aspects of the tour, was to discover the diversity of architectural influences within the estate.
Often thought of as an unashamedly brutalist piece of architecture, its roots are in fact much more complex than that, revealing a rich design language which is far from exclusively brutalist.
The architects wanted to keep a sense of the history of the site. Their original plans were very conservative and primarily medieval in influence – surviving elements include the ‘arrow slits’, the perimeter wall and the moat-like lake with draw-bridges surrounding a central piazza with a church.
A brick pathway follows the line of the old London wall, and linking to the site’s more recent history; Georgian and Victorian ruins were left in place where they fell on that line. The formal rectilinear layout was intended to reflect the grandeur of Georgian squares such as Bloomsbury; and Venice was used as model for bridges across water.
The Frobisher building is named after Sir Martin Frobisher, who is buried in the church; and walkways are positioned and named after roads that were on the site before bombing.
The architects wanted to incorporate the church, with its 1680s tower addition, into their designs to provide consistency across the estate – they mimicked the crenelated roof line of church at the top of the towers and terraces, and the brick in the girls’ school. In fact fortified castle motifs are one of the uniting elements of the site. They incorporated tombstones into walls and paths. And in keeping with their penchant for bringing old items from elsewhere in London onto their sites; the Victorian lamps are from Tower Bridge.
So far, so conservative.
But throughout the 50s, the architects began to be influenced by brutalism and modernism and so those styles started to creep into their evolving plans.
Whilst the low-rise flats and terrace houses overlooking residential gardens at true ground level are really quite conservative, you can start to see brutalist design cues in the three towers; Cromwell, Shakespeare and Lauderdale. They are identical, but positioned so they are seen from different angles. The engineered, repetitive design with sharp jutting angles is classically brutalist.
Looking South to white tiled Museum of London, you can see South Barbican. Different architects took this strip of land and turned it into six large office blocks connected by bridges. These were England’s first raised walkways; splitting pedestrian and road traffic to make both safer. This area is connected to the Barbican by bridges and provides a real sense of connectivity. Originally a utopian network of 30 miles of ‘pedways’ was planned throughout the city. It was abandoned and some that had already been built were taken down. The fragments that remain left the Barbican as a floating island; by the 1970s; the 50s/60s dream of utopia was broken.
Despite its brutal appearance, the finish of the building is in fact the final plank in the argument against the Barbican being seen as an entirely brutalist endeavour. The concrete is pick hammered and so technically ‘decorated’ which very much goes against Beton Brut, where the word brutalism comes from. Beton Brut raw concrete was often left with wood grains from the on-site moulds to communicate constructional honesty.
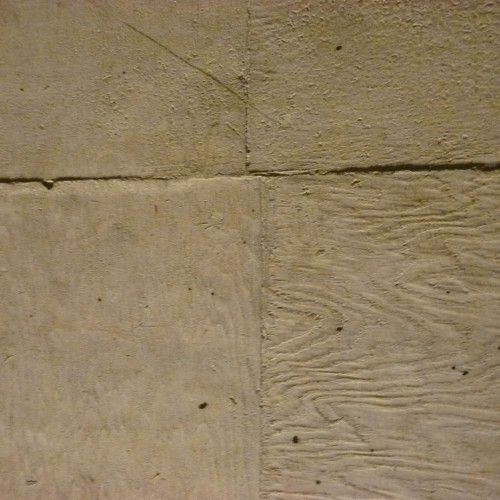
Beton Brut style concrete with wood grain from mould still visible (seen in the control room, off-limits to the public)
The architects’ original plan was to mix white aggregate into the concrete so the buildings would be bright white and look like Le Corbusier’s buildings. Alternatively it would be faced with white marble. It was decided that marble tiling was too expensive and white aggregate would weather badly in the UK climate.
Instead Welsh granite was mixed in, but the architects wanted something special; something British. So pneumatic drills were used to texture the concrete and give it a stone-like finish, in keeping with the church. It was absolutely intended to fade to the dull grey you see today and has in fact never been cleaned.
This finish is part of what unites the site. Its listed status was partly due to the consistency of architecture across the estate and in fact Milton court, the first section of the Barbican to be completed, was finished before the decision to pick hammer was made and so it escaped listed status and was knocked down two years ago.
The layout of the estate is also fascinating. The design was intended to allow the estate to turn its back on the bomb sites and industrial premises surrounding it and look in on itself. Medieval-style arrow slits in the exterior walls give the only view to the surrounding city.
This sense of things being hidden is a recurring theme in the architecture.
Housing a church, a school, the arts centre, shops, homes for 4,000 people and shared gardens, there is nothing like it anywhere else in the UK. Cultural life is taken care of and tennis courts are provided for exercise.
This unusual set-up is partly due to the scale of the site flattened by the bombing, and also its position within the city of London and the resulting unique financial backing.
Once inside the estate, the Podium level is expansive, and utterly convincing as ‘ground level’, despite being positioned above Beech Street tunnel, returning to the theme of the obscured. (There is also a large car park under the tranquil churchyard.)
The extensive conservatory is split across several floors and includes ponds and aviaries. It’s positioned on the roof of the theatre and features the fly tower where props etc are hoisted up. The architects adapted the conservatory plans to ‘drape’ and camouflage the tower. It’s very different from the National Theatre on the Southbank, which is exposed, and once again forces you to question; how brutalist is the Barbican?
The slightly domed (and unsupported) Sculpture Court sits on top of the main arts centre hall and yet you’d have no clue standing in it what was beneath your feet. There are no permanent sculptures, but this area has housed temporary sculpture exhibitions as well as theatrical performances. (The area wasn’t always residential. The surrounding blocks were offices and have recently been converted to flats, resulting in the removal of two cinemas due to noise, but there are plans for these to be replaced.)
Popular belief would have it that the estate was intended for artists and other creative people, perhaps because it takes an artist or architect to appreciate the Barbican’s unique charm. In fact every detail was designed for a high-end consumer. From the tailor-made light switches to the high spec door knobs, the interiors had the feel of a high-end car.
The estate was built for 6500 people; 4000 now live here (almost half the city of London’s population). This is due to owners not always occupying their flats, and single people living in multi-room apartments. The flats were never intended for sale; the ‘right to buy’ scheme created a loop-hole which was exploited and all are now privately owned.
There are 140 different types of flats; a huge range from studio flats to seven-bedroom penthouse apartments. Each tower has just three flats per floor; one on each side, each with floor to ceiling picture windows. But this is variety comes as a complete surprise looking in from the outside.
There is no gas; all power is electric (powered from a power station at Smithfields) and there are no individual thermostats; the heating is uniformly switched on in the winter and off in the summer. Strict listings regulations protect the interior fittings right down to bath plugs. Even so, I’d jump at the chance to live here; to escape up those stairs from the bustle of the city; to have the arts centre on my doorstep. It really is a utopian ‘urban village.’
You may also enjoy:
- out and about :: wim crouwel in conversation
- out and about :: pick me up
- out and about :: isotype
- out and about :: john pawson plain space
- https://www.facebook.com/media/set/?set=a.190477344334340.41254.181947435187331 (more photos)
- http://beccavoelcker.blogspot.com/2011/05/isaacson-at-barbican.html
- http://www.barbican.org.uk/
- http://www.cityoflondon.gov.uk/NR/rdonlyres/DF760989-3E45-468E-B506-9A93B75F6012/0/DP_PL_BarbicanEstateListedBuildingGuide.pdf
- http://www.urban75.org/blog/a-spring-strut-through-the-barbican-estate-london/
- http://en.wikipedia.org/wiki/Barbican_Estate
- http://www.timeout.com/london/features/2567/2.html


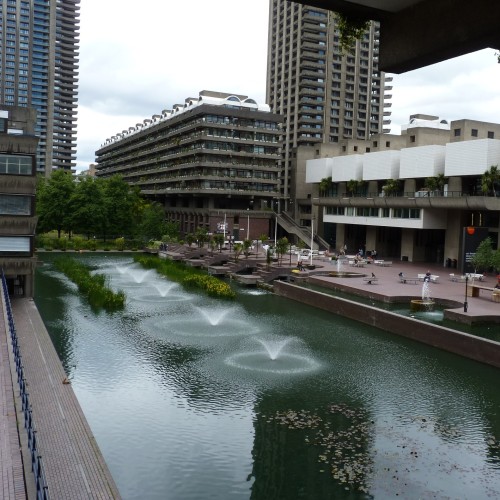
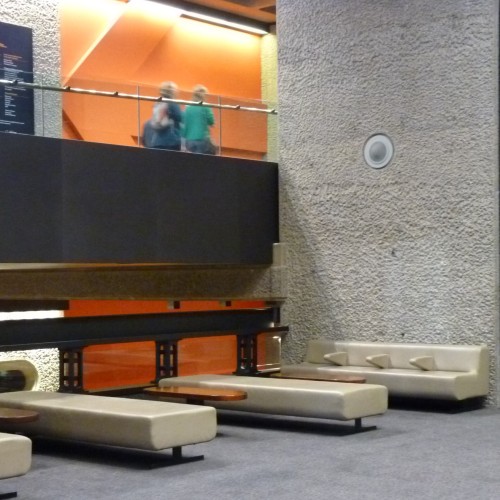
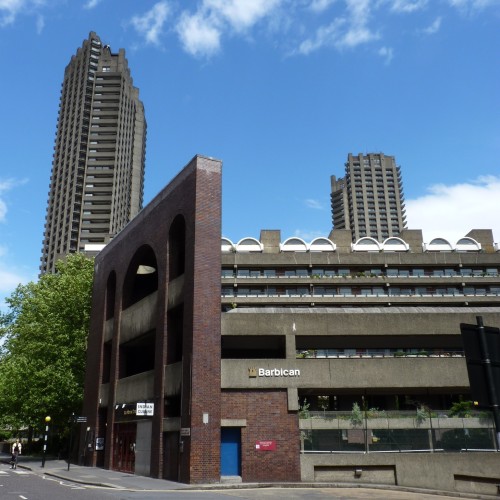
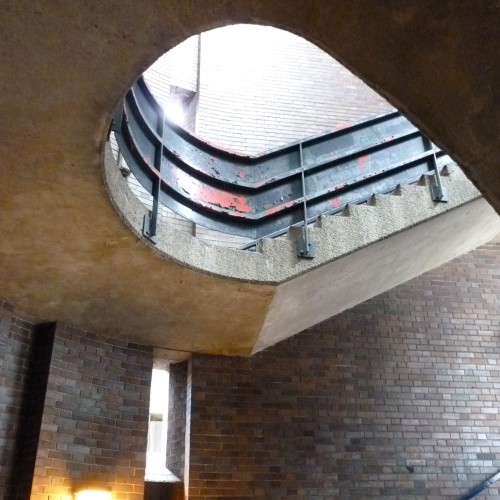
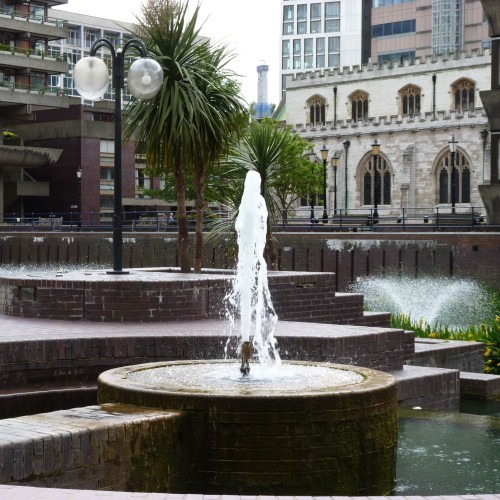
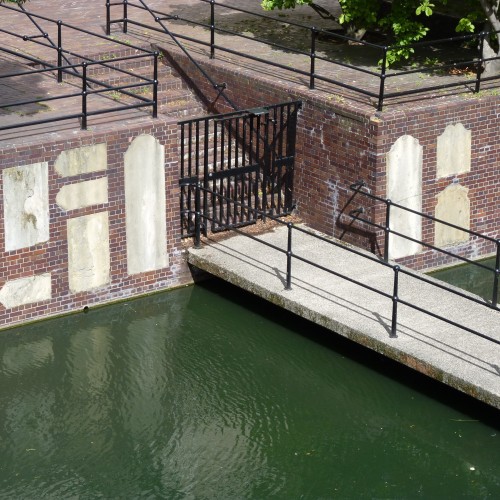

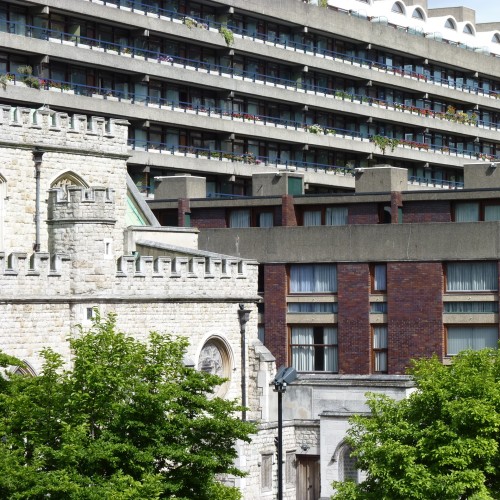
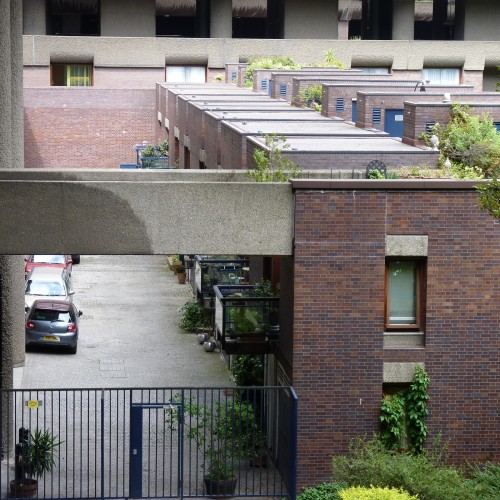

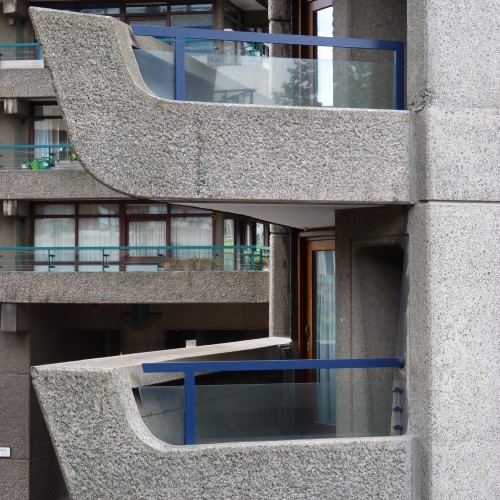
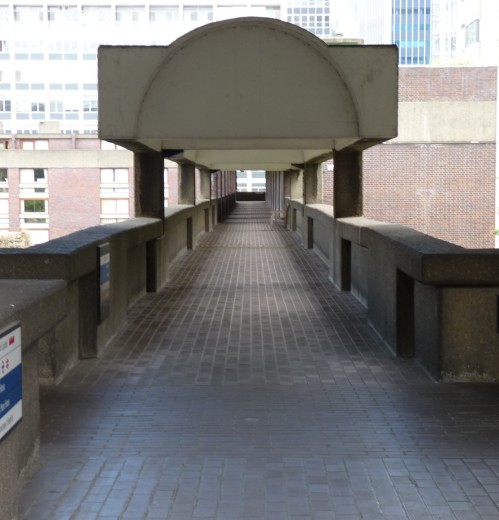
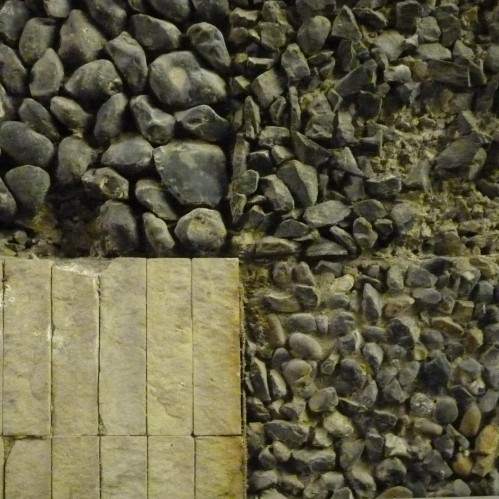
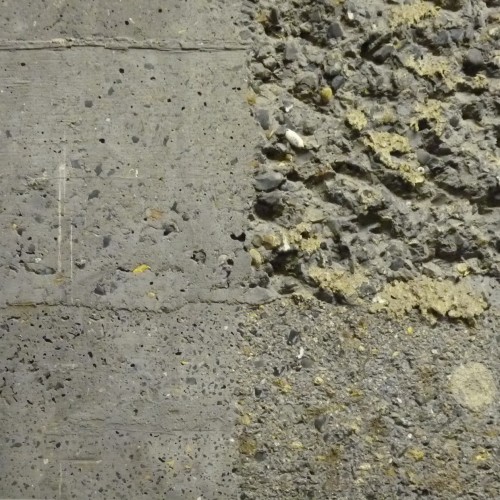
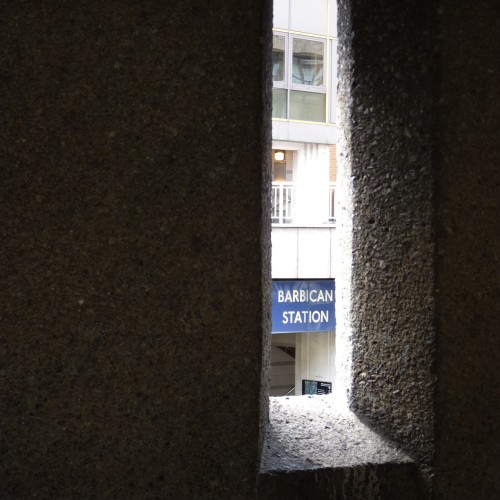
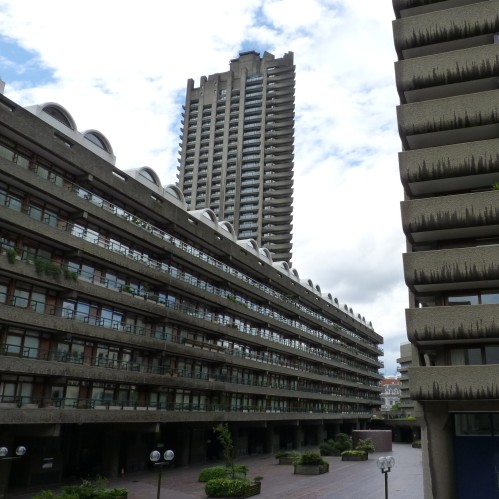
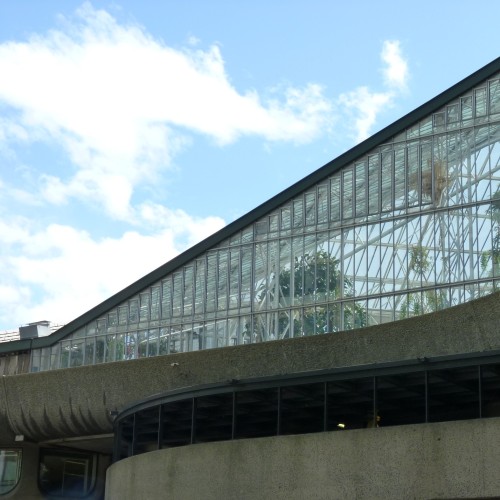
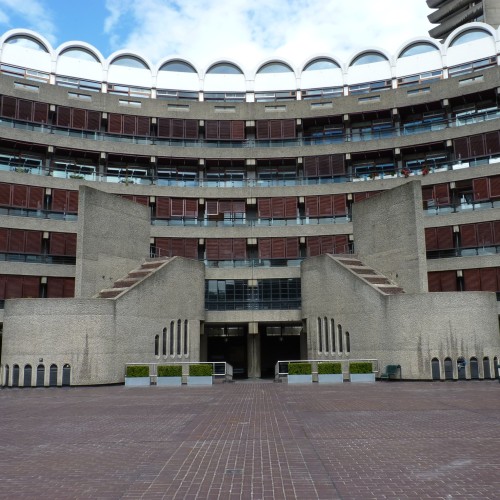
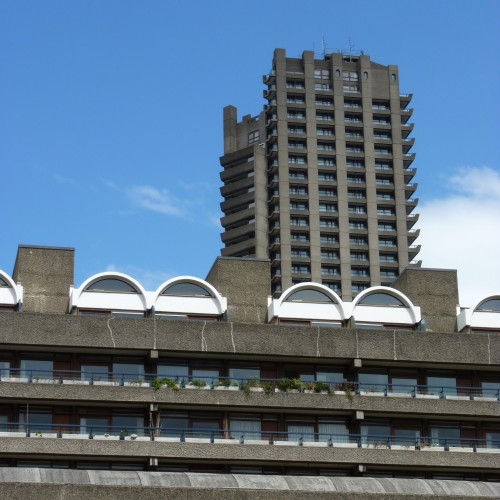




What an OUTSTANDING post, Katie, you were born to do this! Thank you so much for sharing this, I absolutely love the Barbican – along with Tower 42, it’s one of my all time favourite buildings and it’s such a pleasure to learn such surprising detail about it’s history.
Thanks so much for such lovely feedback Heather – you made my day!
This is my favourite post you’ve written to date. I love the Barbican, and it’s had such a bad press up until recently. I definitely remember when there were people saying it should be knocked down (and the same with the lovely South Bank centre); heathens! I’m so happy that these buildings are recognised as the great works of art that we always knew they were! 🙂
Thanks so much -and here here! x
This was a fun and enlighting read – the Barbican is one of my favourite London buildings as well, always saw it as a fascinating piece of (an)urbanism. Thanks for a great story!
Thanks for sharing these great views of the Barbican, which incidentally, I have always loved. Brilliant blogging, more like this please 🙂
Thanks Amanda! Watch this space!
Wow such a fascinating post Katie and so much detail! I’m inspired to go and have a lunchtime nose around now. I can’t believe that the City only has the population of a village and that half the people live in the Barbican, that’s nuts!
Thanks Annie!
It’s definitely worth a nose around – and I’d really recommend the tour too if you’re interested in the Barbican / architecture.
Wow, fantastic research! I fell in love with the Barbican after stumbling upon it during a morning run. It’s great to learn about the creation of this insanely cool concrete maze. Thanks for writing!
Thanks Rachael – it’s wonderful isn’t it? Hoping to get inside one of the flats soon, so watch this space for some pictures!
Hi Katie
Do you watch Luther? Alice has an amazing Barbican flat in Series 1 – check it out!
Annie x
No I don’t – I must check that out though – thanks for the tip-off!
Excitingly I have been invited over for dinner by a good friend who lives in one too – so fingers crossed, I should see one in the flesh soon too!
Yes I was thinking about you when I was watching it! Made me want to go and live there. Lucky you going for dinner there, report back!